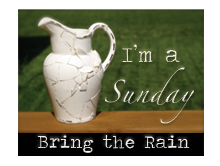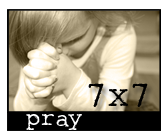It's funny how time can make you really contemplate your decisions. Since the completion of the "final" house plan we have made some major changes.
The first thing we did was moved the fireplace to the formal living room. Now we have to decide where in the living room, we are leaning towards the front of the house. I think it is a very English cottage style. The problem here is that there will be no window in that room. But the room is open to the front hall and the staircase going upstairs. Or we could put it on a wall in the living room. The main problem with this is it will take up floor space and we will loose some space in Will Henry's room which is above the living room.
The second change was we went back to guest room and bathroom on the first floor. It will actually be Will Henry's room for awhile. He will be too young to be upstairs when we first move in.
The third change hasn't really been solved yet... I need some major kitchen help. I really want my sink looking out windows, but I don't want my stove in the island. The architect really is a completely "balanced" person so that it the only way he sees it. I think that they do not have to be across from each other. Why can't they both be on the counter top space and nothing in the island? I am suppose to meet with a kitchen designer tomorrow and he should have some options for me. I will try to post the plans here, we do have them in an email, but they are not the updated ones.
Please help with any opinions or ideas that you have!!!!!!
XO.
Chesnye
Wednesday, May 28, 2008
Subscribe to:
Post Comments (Atom)







1 comment:
Our sink and stovetop are not across from one another....Our architect had issue with it too. I know they are supposed to be in a triangle (sink, frig, stove) but it is your kitchen. I recently posted photos of it (April 20th archives)
Post a Comment